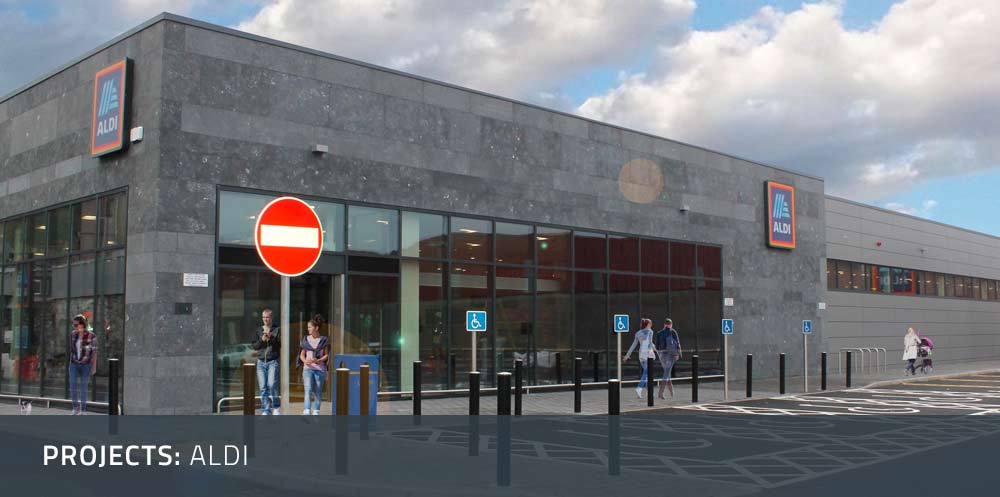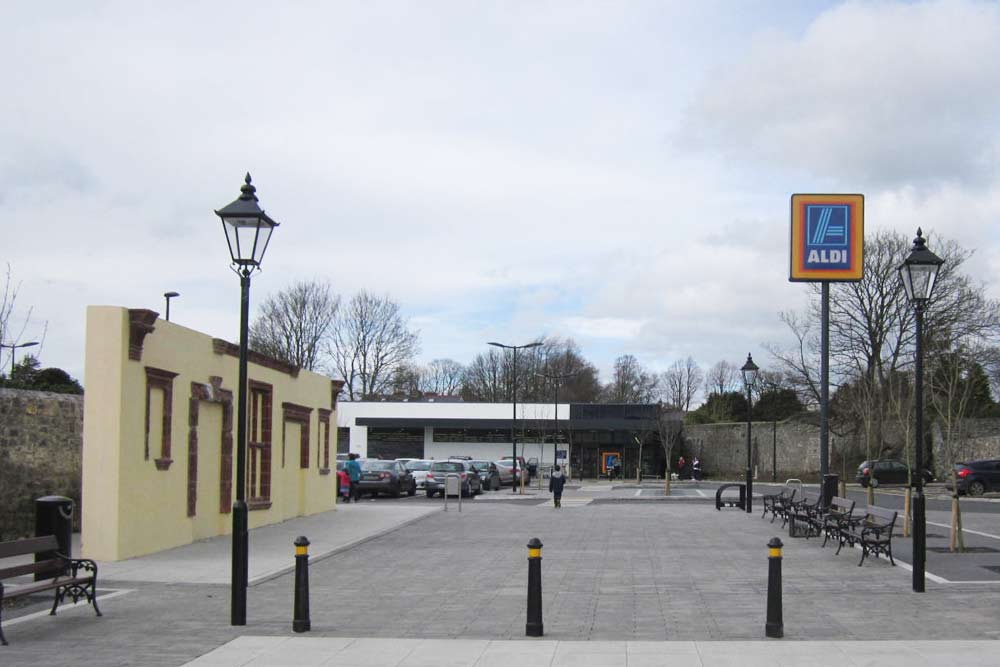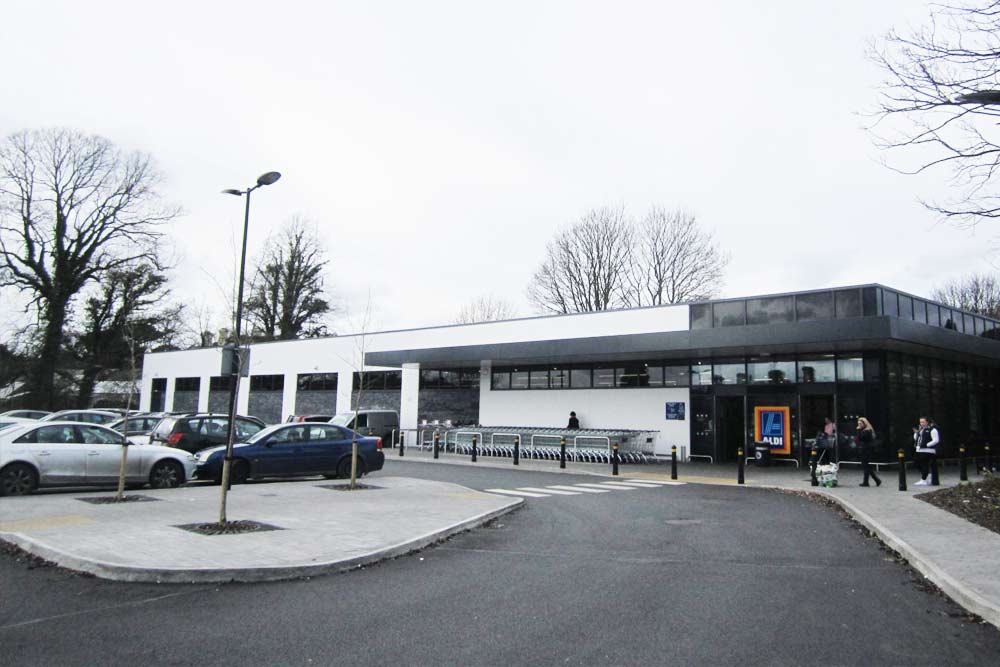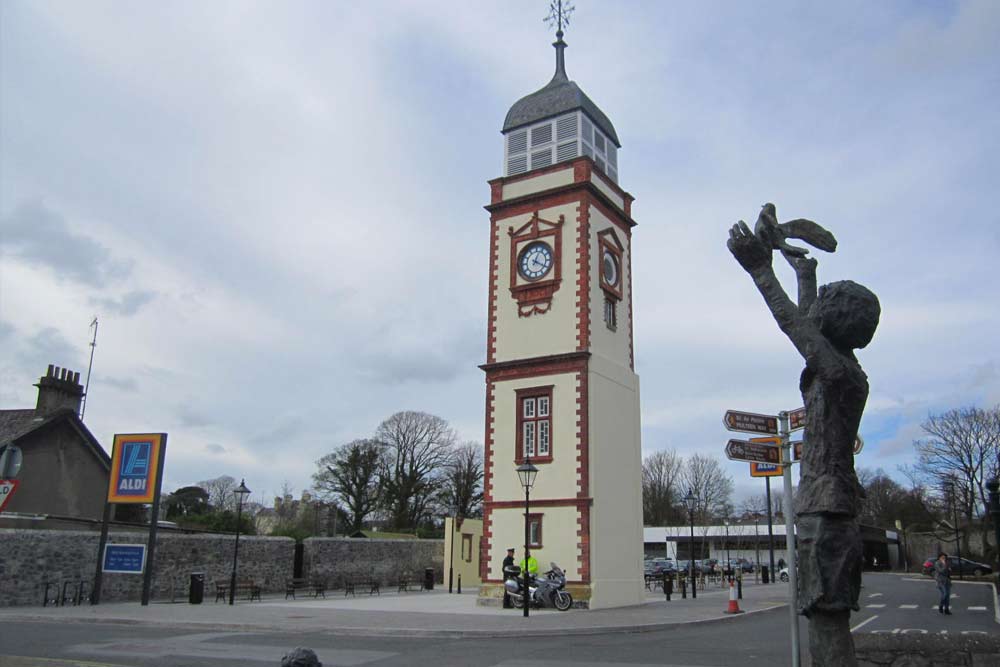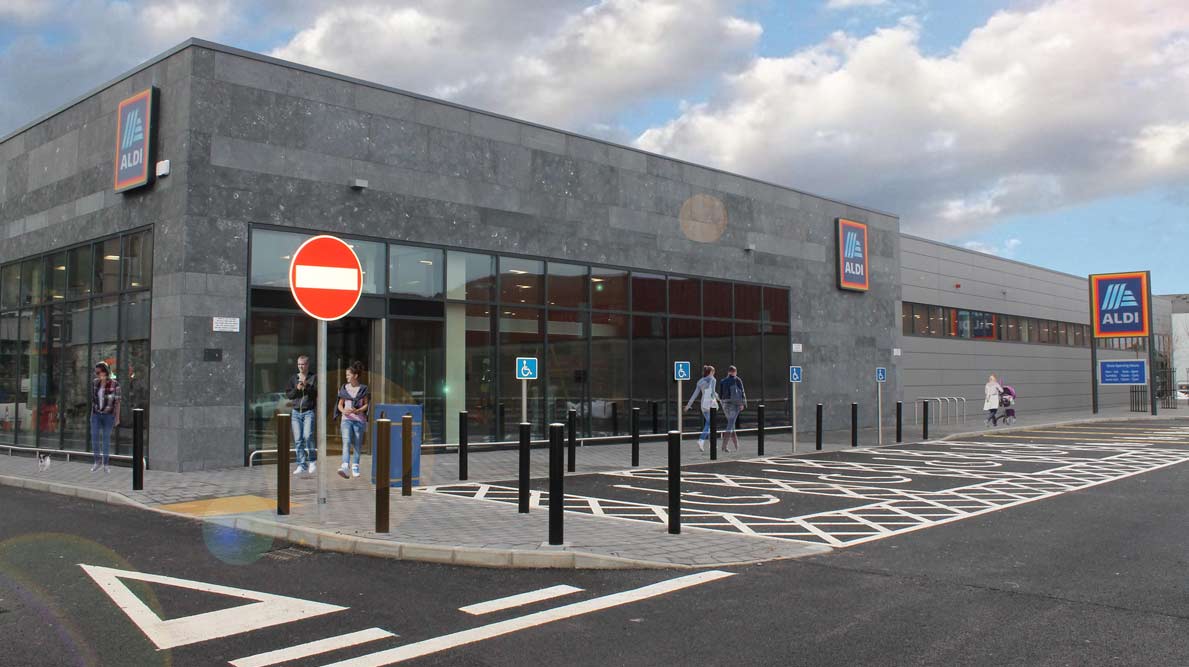
Aldi, Youghal, Co. Cork
This town centre Aldi retail store was tastefully completed in 2018. It is bounded by New Catherin Street to the West and the old diverted Store Street to the East. The building façade is broken up with a pallet of materials. The Main entrance is formed by cut limestone cladding and large glazed panels. The remainder of the retail store is cladded in a complementary Trespa cladding rain screen system. The store sits into the streetscape perfectly giving a modern form while utilising the surrounding environment and scale to ensure the building harmonises into the site.
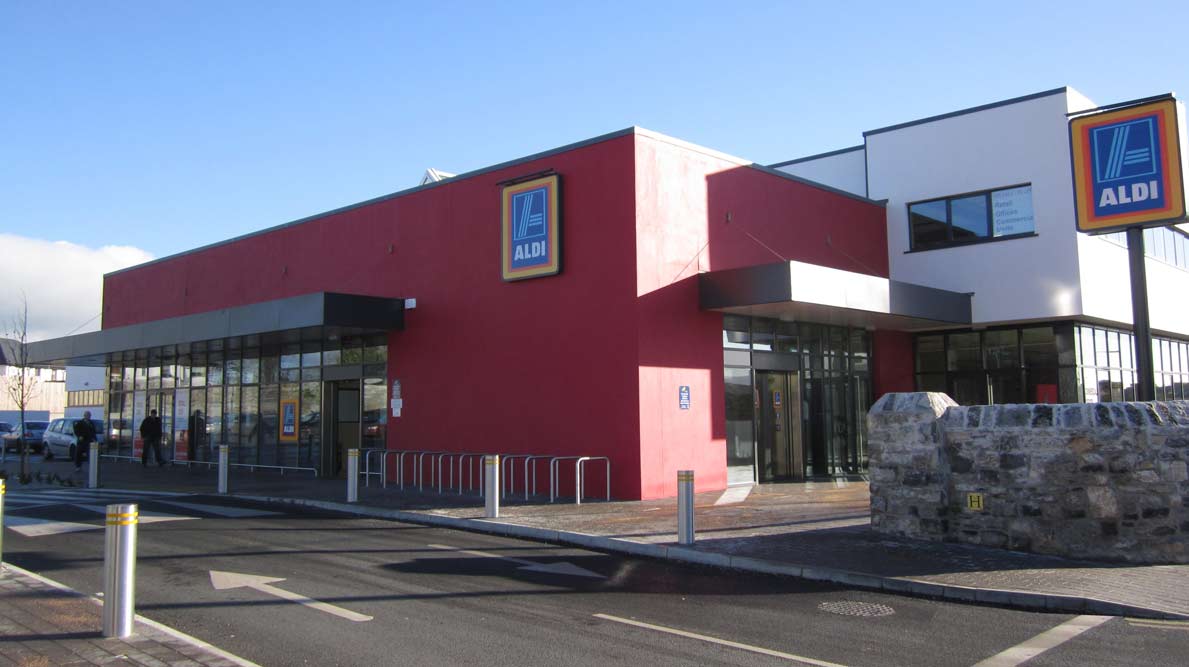
Aldi, Fermoy, Co. Cork
This project comprised of an Aldi store with a number of mixed use units incorporated into the completed building. The development was constructed within the protected stone walls of the old Fermoy army barracks. The two storey commercial units located to the front of the site gives scale and form to the building fronting onto the main road entering Fermoy from the Dublin road. The Aldi retail store is located to the rear facing the public car park and breaking up the long length of the retail store. The commercial units to the front were given a strong Red colour to create a modular form and integrates the two main entrances to the Aldi store.
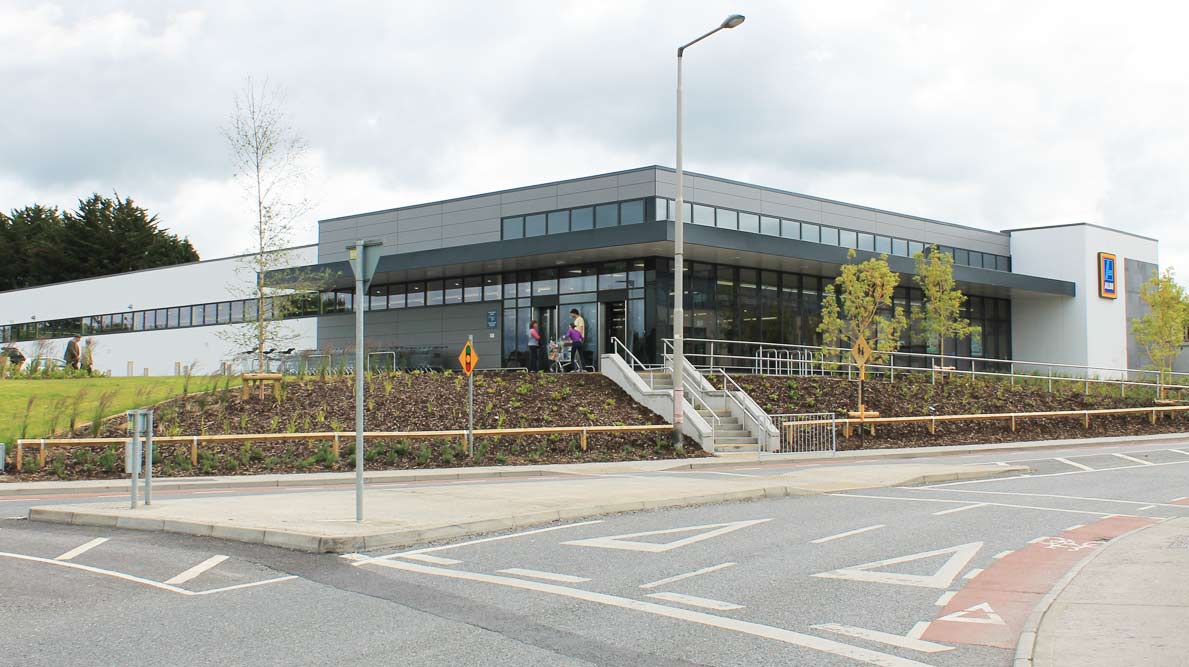
Aldi, Kilkenny
The Aldi building was designed as a Phase 1 of a 3 phased development on the site. Phase 1 being the catalyst for the development of a mixed used scheme comprising Retail, Medical and Residential uses on the site. The form, scale and external materials are of a nature that sets the tone for the future development. It’s got increased parapets to set off the scale of the medical unit that will be developed adjacent. The use of cut limestone and Trespa cladding gives a strong sense of modern forms and materials to be continued in the next phase of the development.
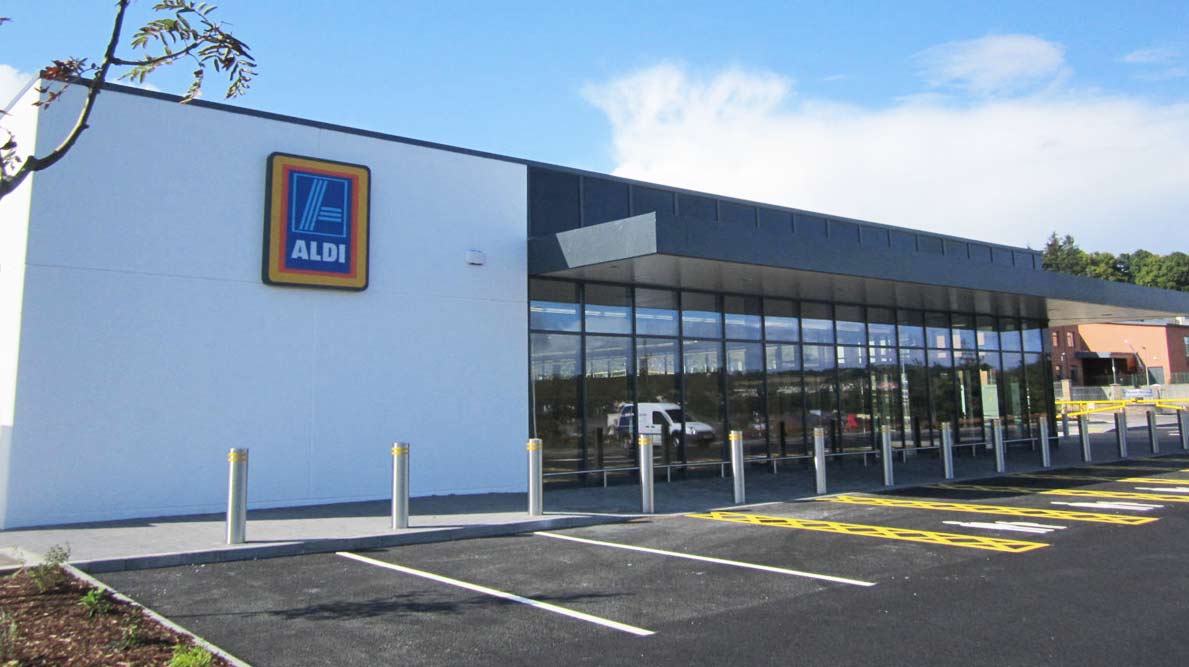
Aldi, Macroom, Co. Cork
This Aldi store was developed in conjunction with the completion of the new Macroom national school adjacent. The school shares the main access road from the Main street. The access road to the store leads to potential further residential development to the south of the store higher up on the hillside. The store floor levels were raised up by 8m to ensure a level car park for its patrons could be achieved on the steep hillside. The embankments to the front of the store is well landscaped with mature shrubs and trees giving a concealed feel to the setting of the retail store on the hillside. This is a great example of how an Aldi store could be set into a difficult terrane whilst not imposing itself on the surrounding environment.

