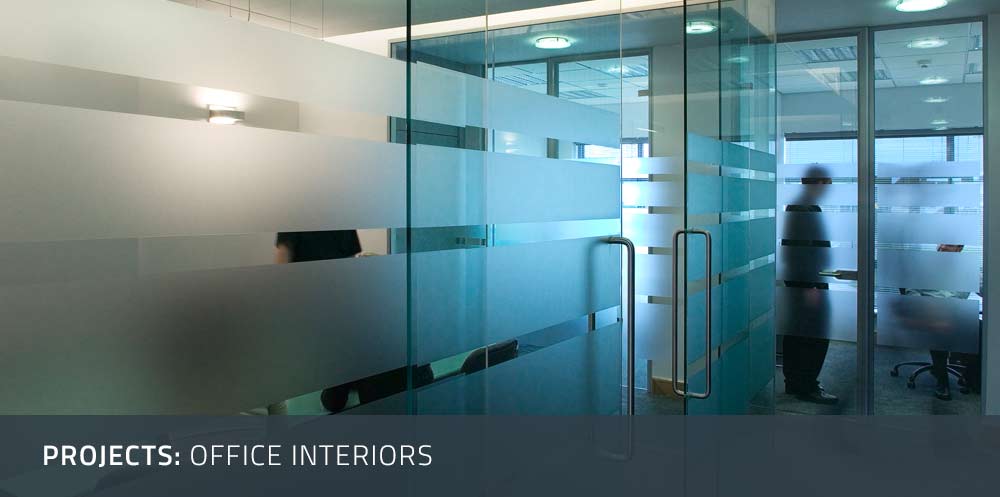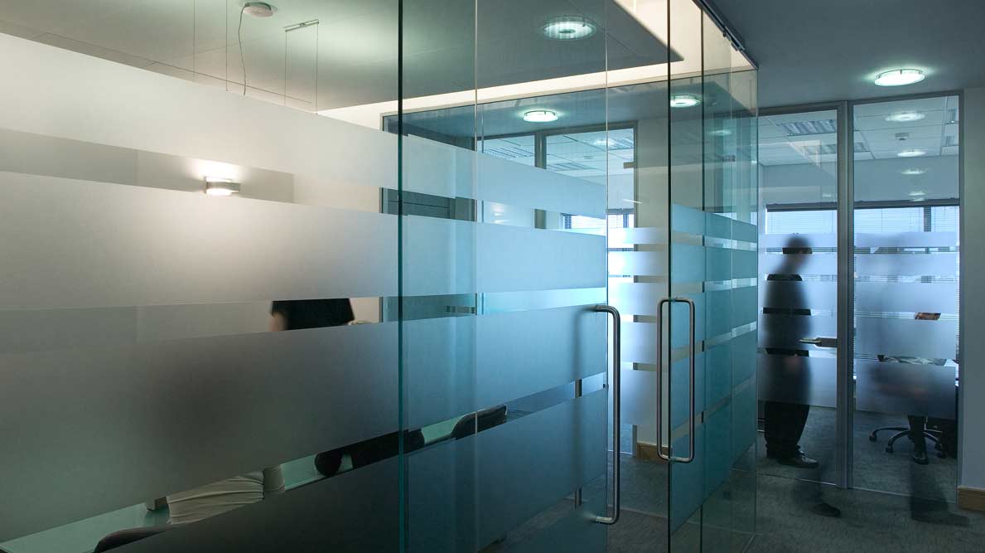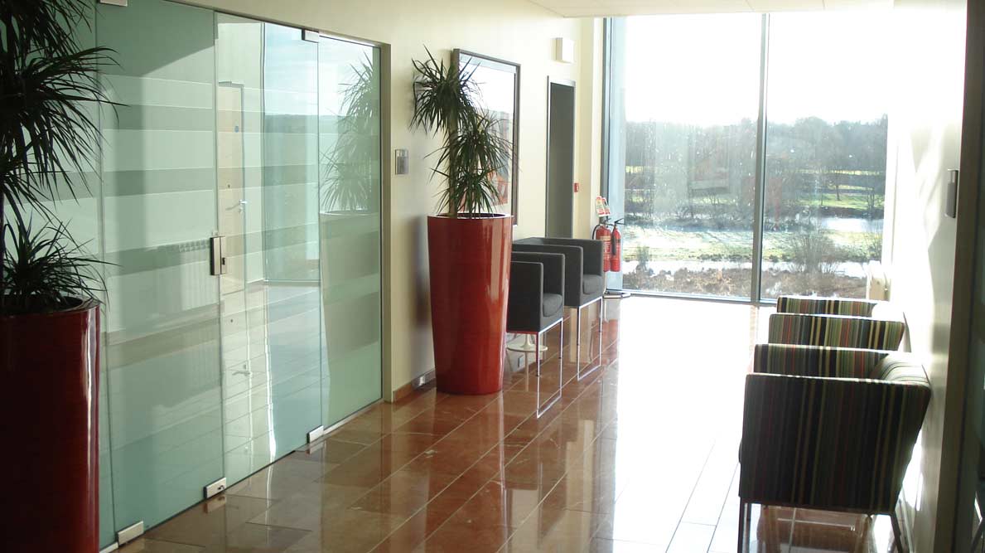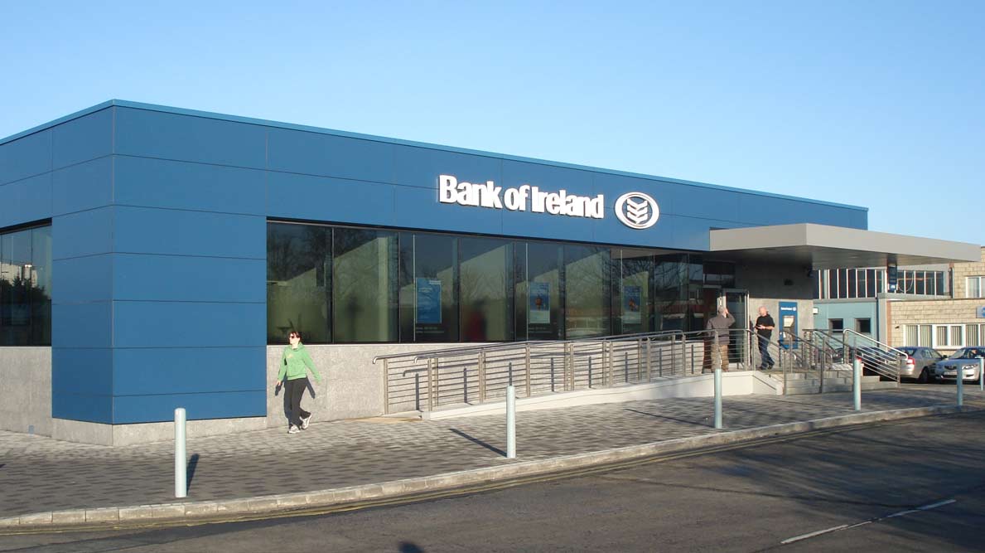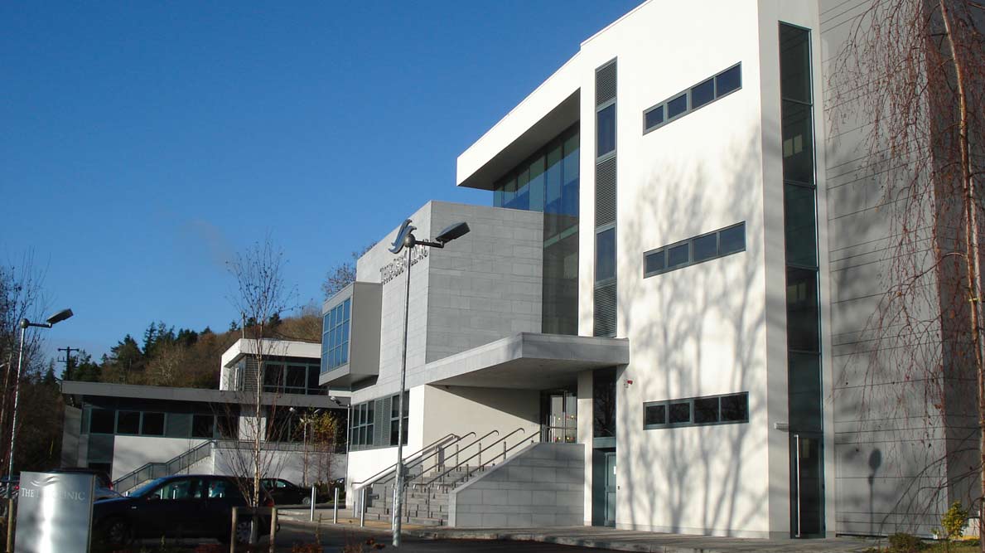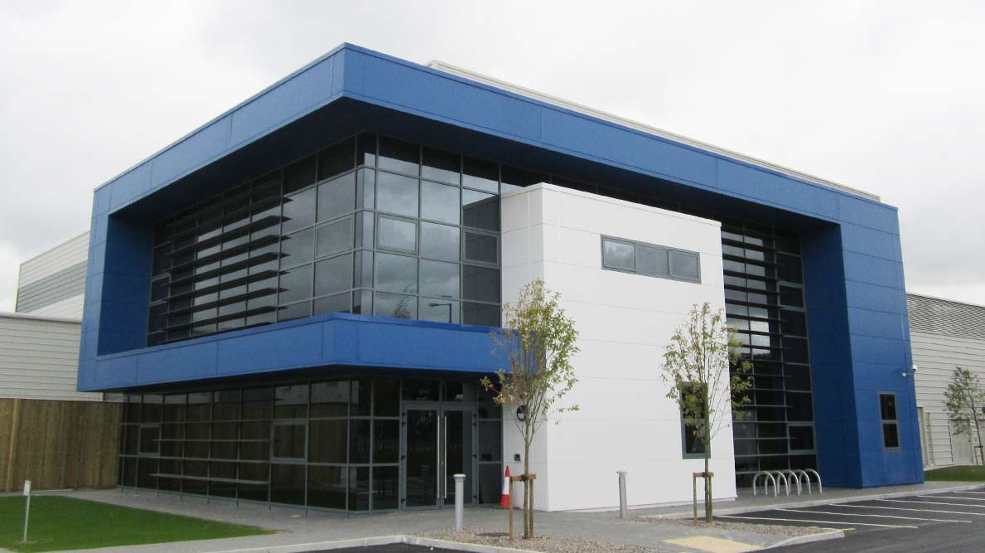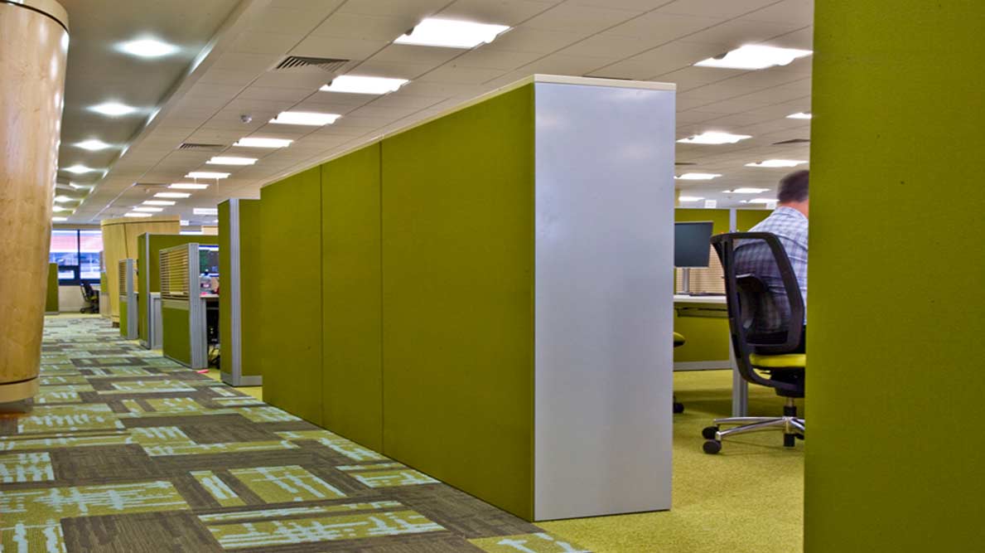
GSK Office Interiors
The project consisted in complete a layout that incorporated reception, meeting rooms, offices, training room, open plan modern office space, canteen, services / IT rooms. The project involved the creation of a interior design colour scheme and the selection of loose and fixed furniture with particular attention in the separation of management from employees without obvious physical barriers.

