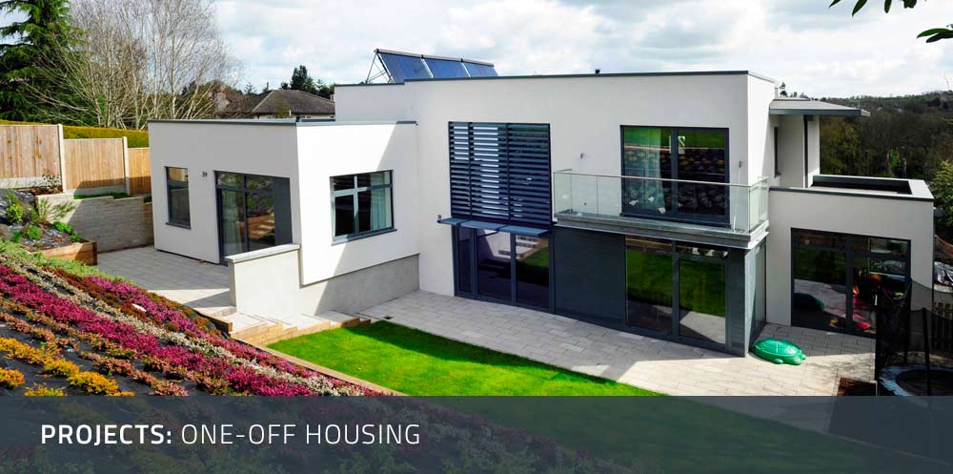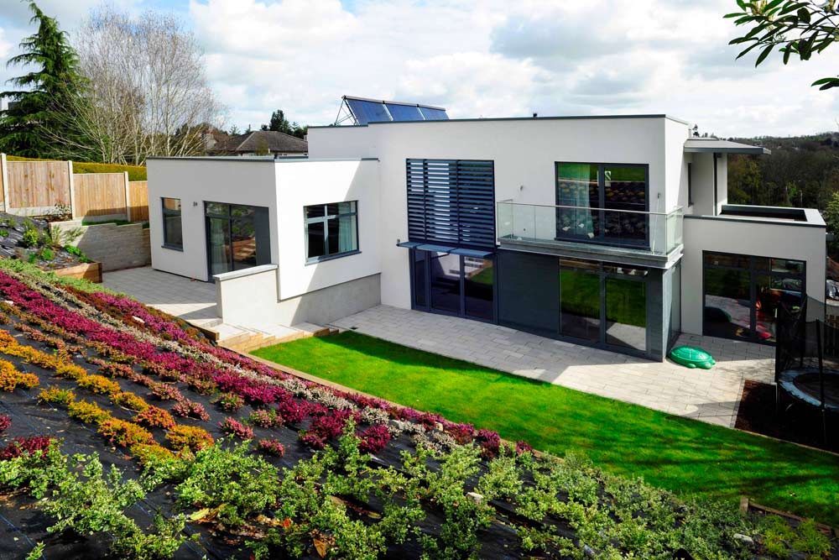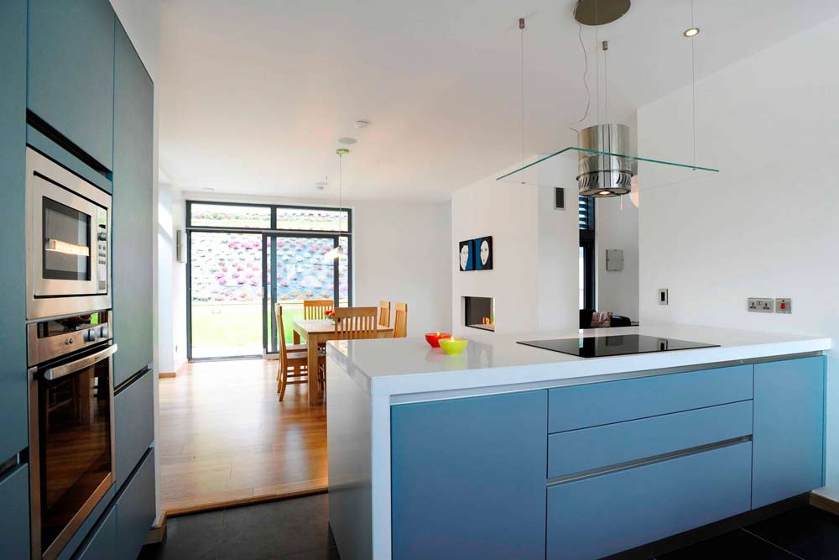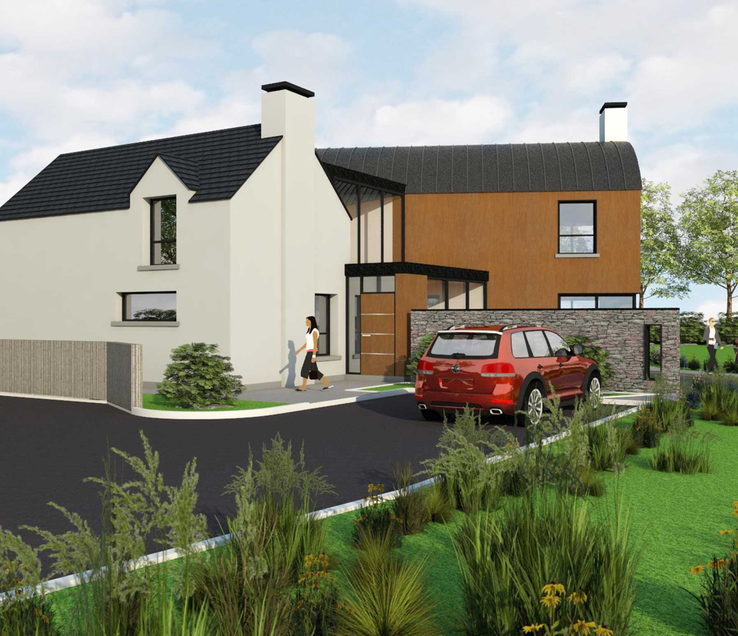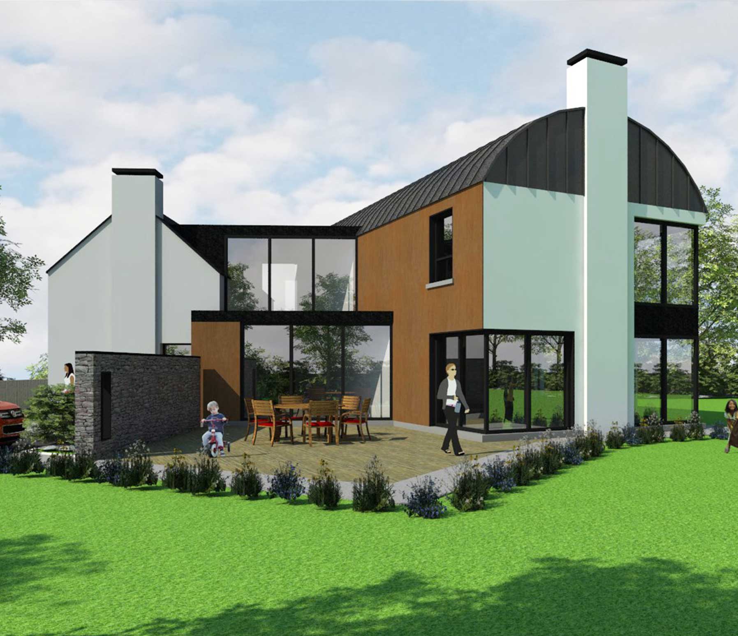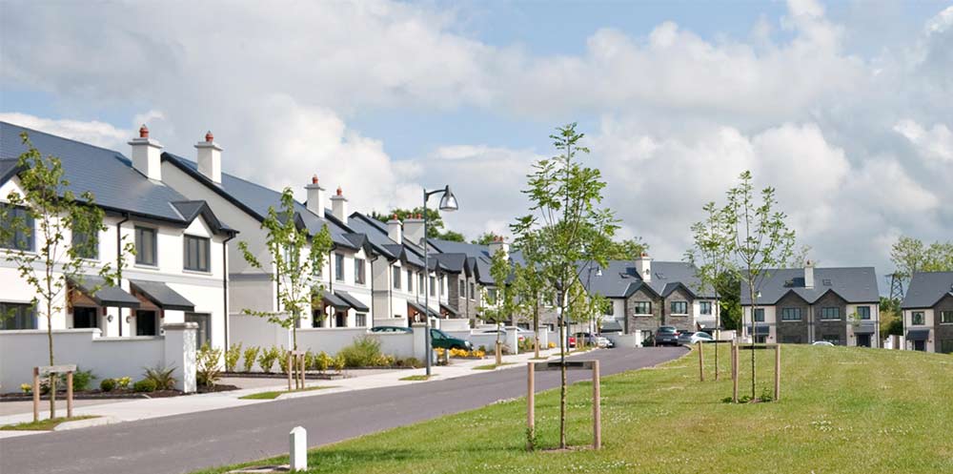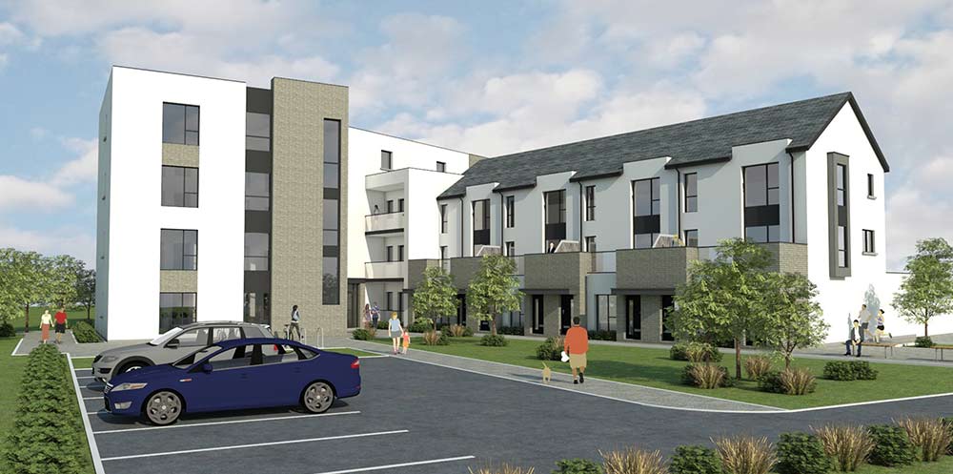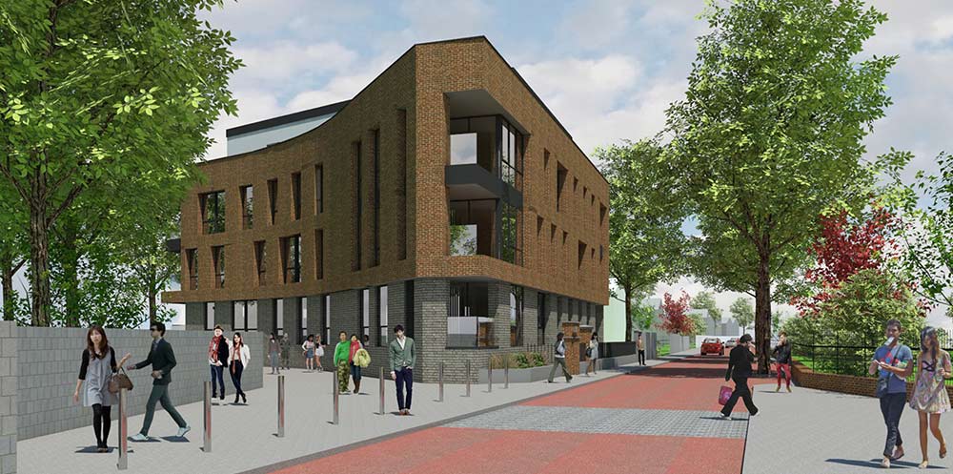House in Glanmire, Co. Cork
Located in Glanmire, this contemporary dwelling is situated on a secluded site with access achieved via a private driveway from the public road. The house consists of interlocking flat roof forms that reflect the scale of the immediate context. The living spaces are organised around a central double height sitting room at ground floor with the bedrooms located on the floor above. On a half level between the ground and first floor a second living area is provided which opens out onto a terrace to the rear. This is at a higher level than the main garden area creating two distinct outside spaces and ties in with the existing topography of the site.
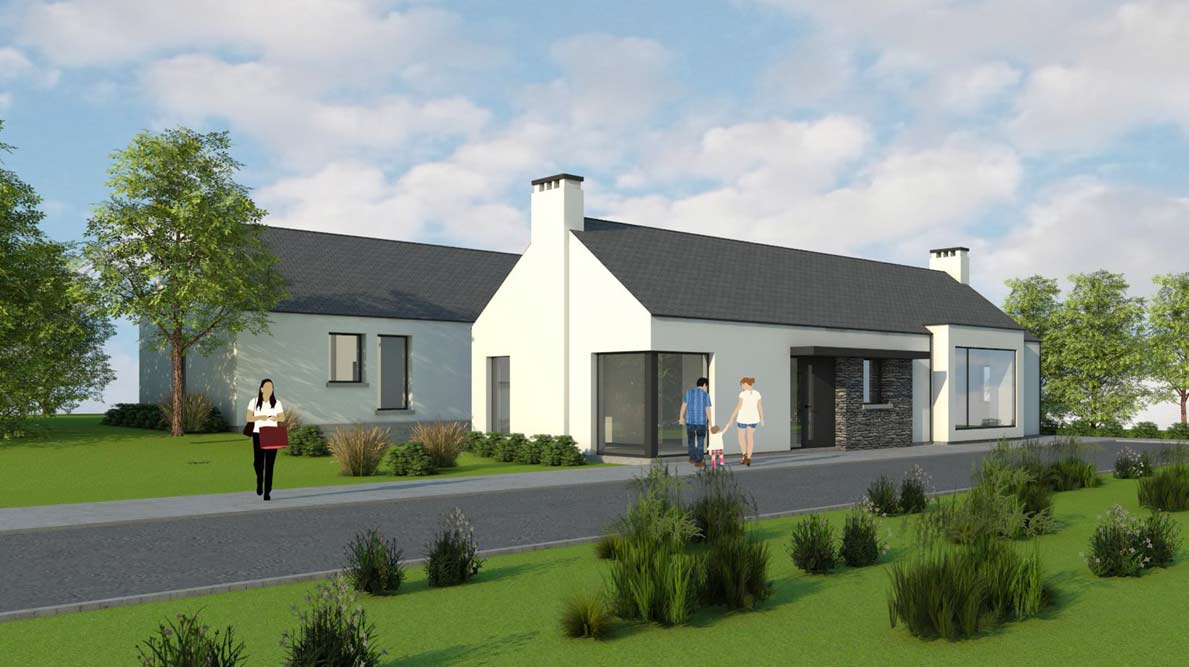
House in Berrings, Co. Cork
The dwelling is located in the townland of Berrings and consists of two building forms, with pitched roofs, that are connected by a glazed element containing the hallway. The living, kitchen and dining areas are placed in the block to the front, while the more protected block contains the bedrooms which are surrounded by the garden to the rear. The topography of the site slopes up from north to south and this has been addressed by separating the different uses within the dwelling into two distinct volumes and stepping these to relate to the site levels.

House in Crookstown, Co. Cork
The dwelling is situated in a rural area outside Crookstown. The land slopes down to the south and benefits from stunning views of the countryside surroundings. The design of the dwelling has been informed by these particular characteristics. The building entrance, the main living spaces and the bedrooms are located at the upper level which consists of two building forms connected by the circulation area. An open plan living area, with south facing balcony, was incorporated into the design and benefits from natural light throughout the day. Another living area is placed in the lower level and is open to the garden.
House in Macroom, Co. Cork
The project consists of the refurbishment of an existing dwelling and the addition of a large new extension on a rural site outside Macroom. A sensitive approach was taken regarding the relationship between the new and existing building forms and they are connected by a two storey glazed element that accommodates the circulation. The main spaces of the house are placed in the new building: a large and sunny open plan living area at ground floor with the bedrooms located upstairs. The angle between the two buildings creates a spacious and protected patio area that opens to the garden. The architectural treatment differs from the existing building in the shape and in the utilization of different materials such as large glass panels, wood and zinc.
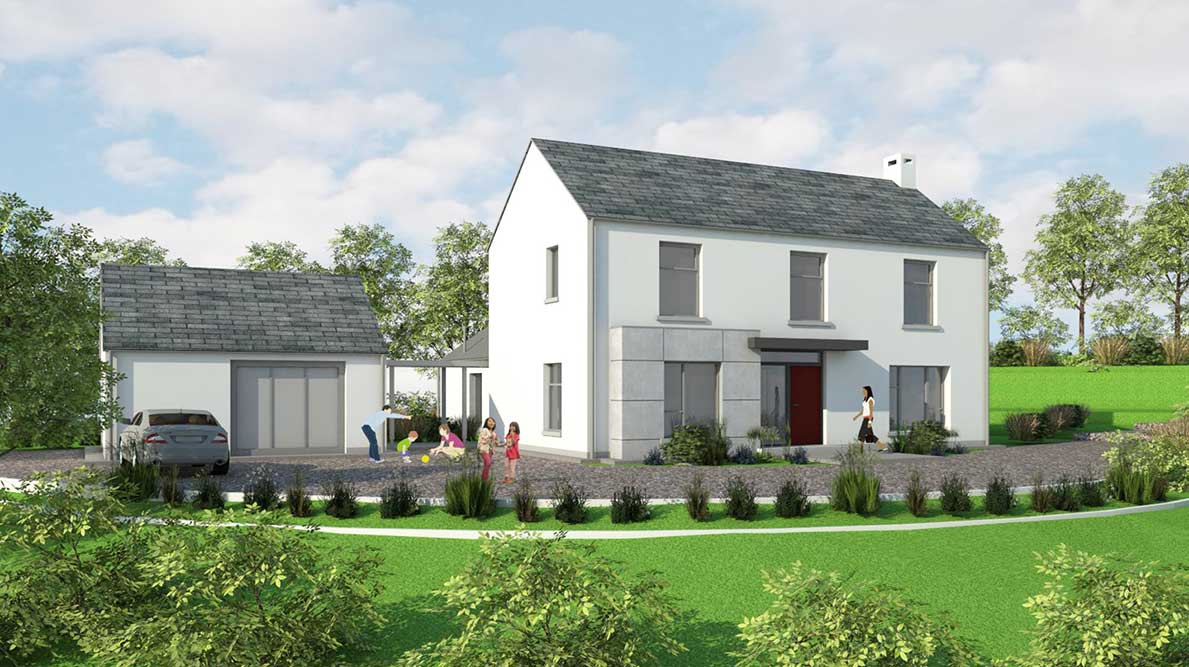
House in Bandon, Co. Cork
The development site is located to the Southeast of Bandon town centre in Co Cork. The dwelling was designed to respond positively to the existing context of the site while creating a frontage that addresses the Public Road. The form of the proposed dwelling has been organised to allow natural light into the living areas throughout the day while maintaining privacy. The form, architecture and landscape are consistent and compatible with the area. The dwelling forms a new identity and contribute positively to the area.

